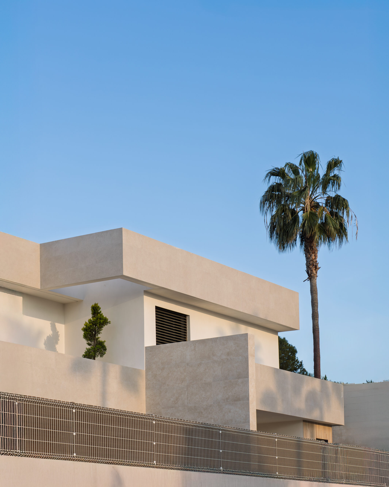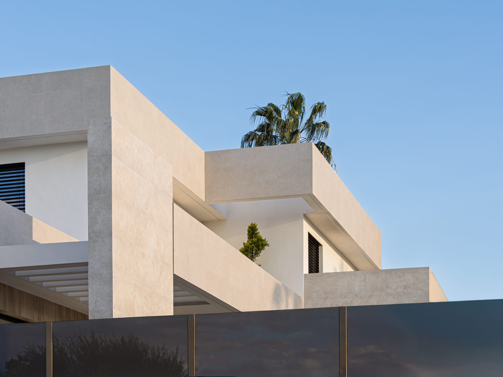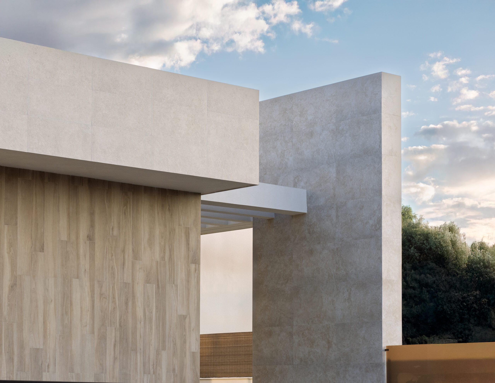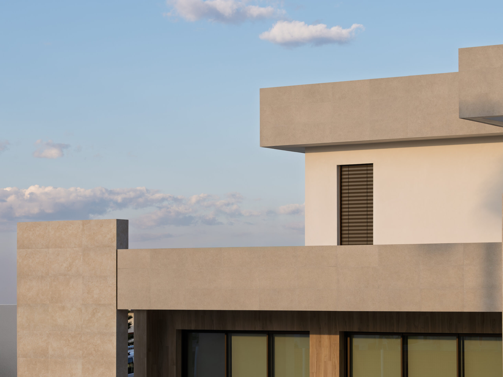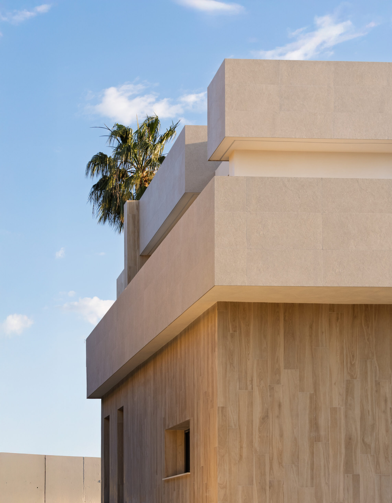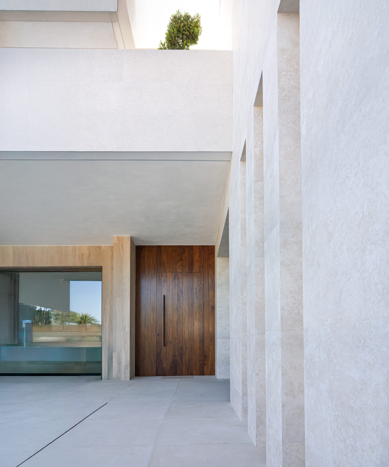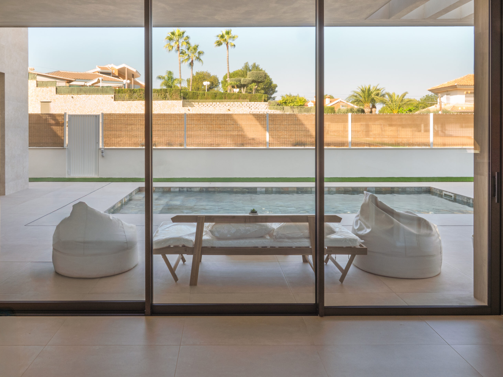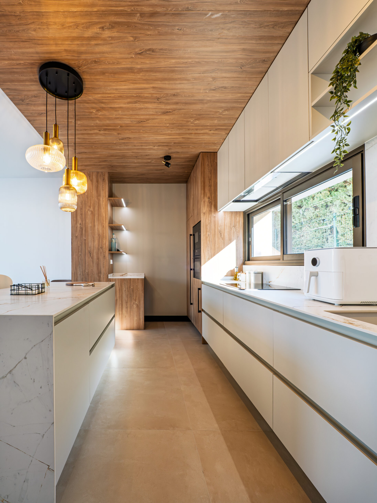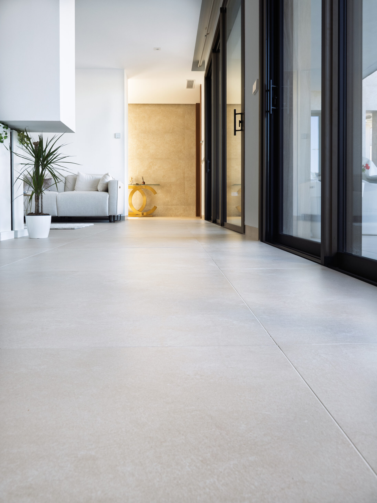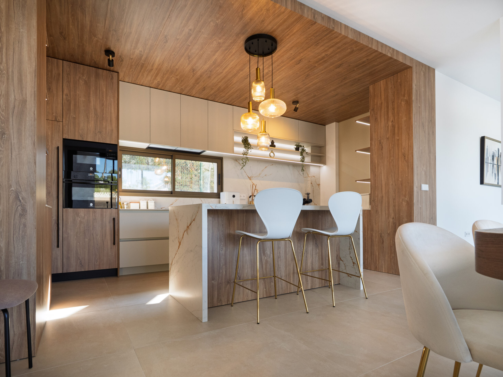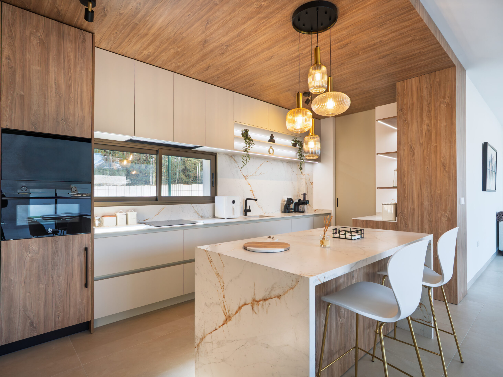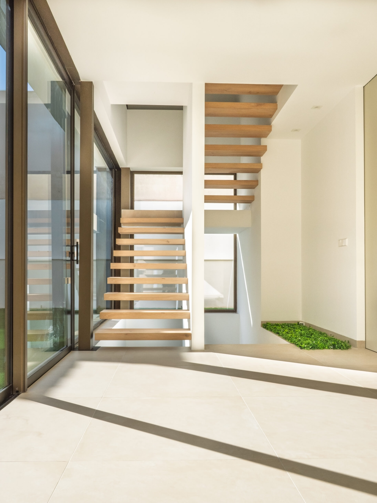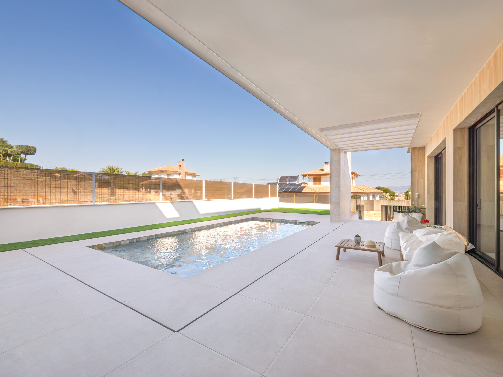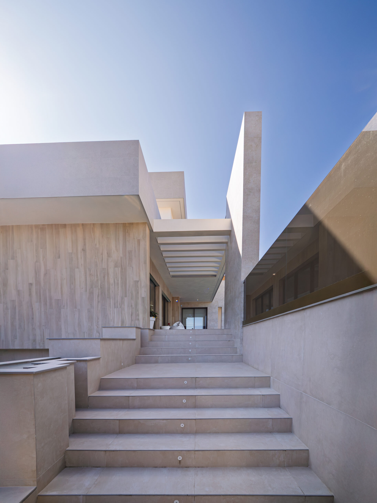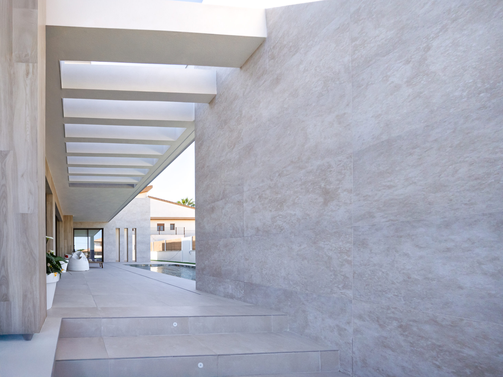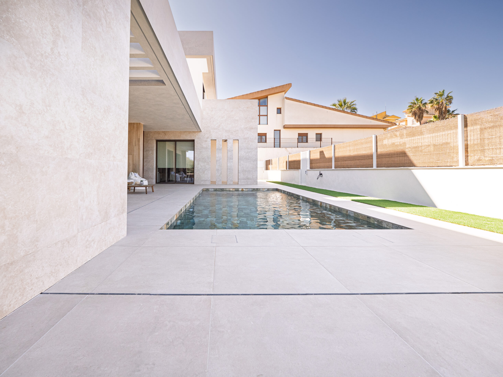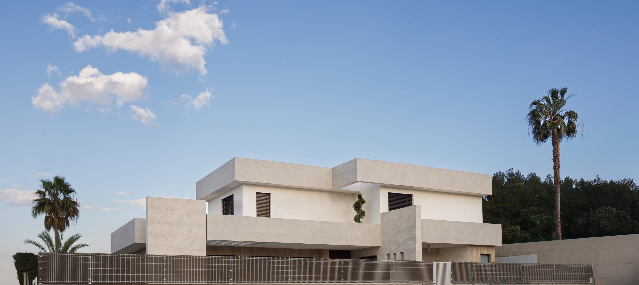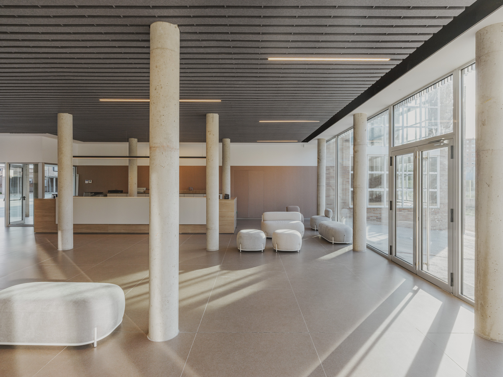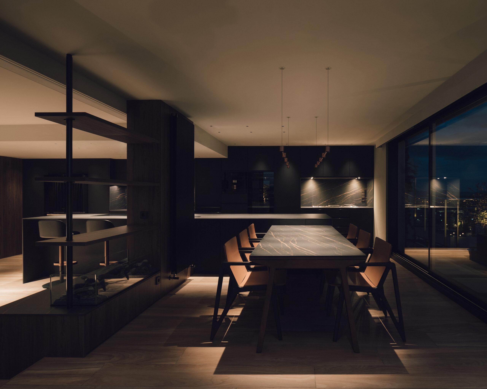Romeral House
In a residential area on the outskirts of Murcia, where the sun casts precise shadows on the volumes and the calm landscape invites contemplation, Romeral House rises—a single-family home that reimagines Mediterranean living through a contemporary, sensory lens.
More than just a house, this is an exercise in material and spatial synthesis, where architecture engages with light, climate, and matter. The project stands out for its ability to create coherence through geometry and materials, especially through the thoughtful use of various ceramic collections by TAU Cerámica, carefully selected to achieve unity and depth.
A language of planes, textures, and shadows
At first glance, Romeral House impresses with its bold, elegant volumetric composition. The interplay of screens, floating slabs, and walls forms an architecture that moves away from the rigidity of a conventional box. Here, every surface serves an aesthetic, spatial, and emotional purpose.
Large-format screens in Rapolano Almond (120×120) emerge as visual and structural boundaries, guiding the gaze and framing outdoor areas. These ceramic panels offer tonal consistency and sculptural presence while acting as light and shadow filters.
Above them, floating slabs in Roadstone Linen (90×90) add lightness to the architectural form. In contrast, vertical walls clad in Origin Sand (20×120) bring texture and depth, enhancing the tactile experience of the house.
Lateral entry: space as experience
The entrance to the home is designed as a choreographed architectural moment. Far from being frontal or expected, it’s offset to one side, offering a sensory-rich journey. Guiding walls accompany the user, creating tension and intimacy while revealing a carefully orchestrated sequence.
This approach clearly shows the intention: space here is not just occupied—it is discovered and felt.
Material coherence: from outside to inside
One of Romeral House’s most defining traits is its material and chromatic consistency. From façade to interior details, the palette of sandstone, travertine, and walnut wood extends seamlessly across surfaces and scales.
TAU Cerámica’s materials make this continuity possible, offering both technical reliability and aesthetic richness. The same ceramics used outdoors flow indoors—appearing on floors, walls, stairs, bathrooms, and ceilings. Rather than repetition, this creates calm, balance, and harmony. As David Bermejo noted, “the exterior flows into the interior,” and this idea becomes the project’s central thread.
One of the most striking examples of this continuity is the entry courtyard, where light and greenery colonize the space. Exterior finishes like Origin Sand, Rapolano Almond, and Cosmopolita Sand (90×90) carry through to the interior, blending boundaries and unifying the experience.
Water as an emotional element
In contemporary Mediterranean design, water is more than a functional or aesthetic feature. In Romeral House, the pool becomes an architectural mirror, doubling the house’s presence and magnifying its light.
Its placement—aligned with the living room and garden—creates visual and emotional continuity. The pool’s finish in neutral toneseutral tones by TAU evokes purity, serenity, and freshness, reinforcing the sensory experience. The subtle sound of water adds an acoustic layer that further enriches the setting.
Sitting by the pool becomes a moment of reflection and calm—a retreat into the essential, brought to life through design.
Movement and material expression
Another key architectural strategy is the intersection of planes and materials, where each surface shift marks a change in depth, rhythm, or texture. Stone and wood interact, never by chance. Each TAU material is precisely placed, giving the home legibility, sophistication, and warmth.
One of the most expressive gestures is what the architects call “volumetric contradiction”: massive elements appear to float atop lighter bases, challenging structural logic and introducing visual lightness and surprise.
Functional order, spatial freedom
Functionally, the home is organized along two axes—longitudinal and transversal—that respond to the site’s geometry. The ground floor is divided into living and leisure areas by a central spine, with the living room acting as the connecting heart that opens both visually and physically to the garden and pool.
This layout favors natural light, cross ventilation, and efficient space usage, all while maintaining architectural clarity.
A home that breathes place
Romeral House doesn’t seek to imitate trends or follow formal formulas. Instead, it’s rooted in a reinterpretation of Mediterranean tradition, where architecture works with light, climate, and everyday rituals.
Like a domestic oasis, it promotes well-being, introspection, and togetherness—a home where daily life feels elevated through the dialogue between space and material.
Because, as the project’s essence suggests:
“When geometry becomes home and light shapes matter.”
